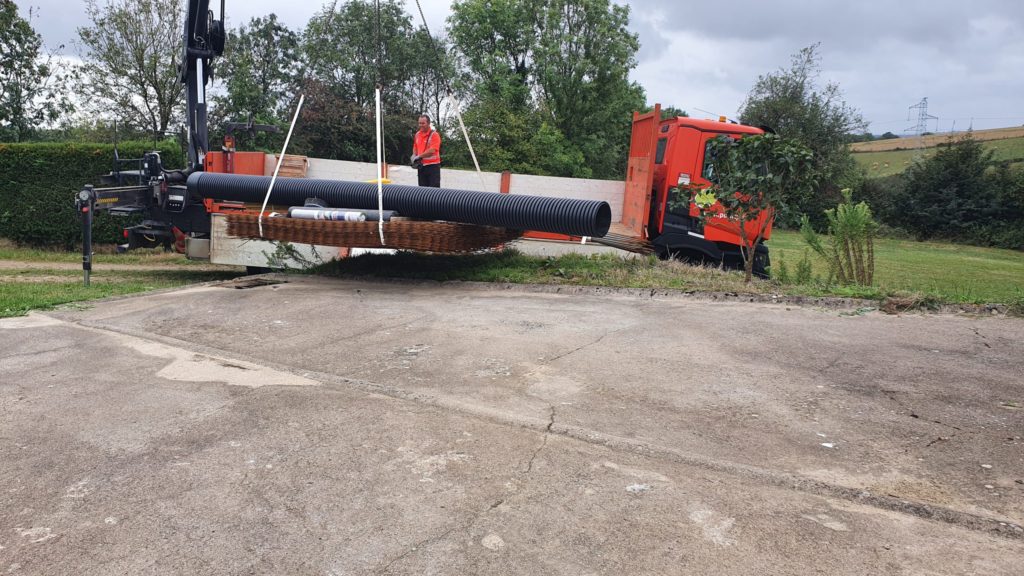It was a busy morning this morning, with the delivery of the necessary materials to do Phase One (concrete slab). The delivery included a 200 x 8mm steel reinforcing bars, 34 sheets of ST25CS steel reinforcing mesh (3m x 2.4m of 7mm rebar in 15×15 mesh), 150 L-Shaped 10mm rebar, and various membranes and pipes.

The first job of the day was to install the decompression well and perimeter drainage. The purpose of the decompression well is allow for drainage of ground water in the event of needing to empty the pool of water. Whilst it is staggering to believe that ground water can lift an empty concrete shell weighing tens of tons, apparently is it possible and I do not ever want to have that Urika moment… The decompression well is a 300mm drainage tube, down which you can pass a cellar / sump pump to drain any ground water that has built up. The perimeter drainage is 50mm perforated drainage pipe wrapped in a geotextile membrane to stop smaller particles / dirt from entering the pipe.

The earth works contractor was also here today to remove some of the grass bank, which will eventually make an upper dining terrace a steps down to the pool. We have now discovered where the previous owners, who renovated the house, disposed of all the old roof tiles…
The earth works contractor also dropped off 4.5t of gravel and the Wacker plate. We originally planned on 10cm gravel base, which would have been a little over 10t, but given that we are on bedrock we have decided that 5cm is more than enough to give a good even base for the concrete slab.
