On the previous trip we had installed a temporary roof on the technical room to allow the electrician to connect up the fuse box with the mains. However, I have actually got back out before that has been done and have completed the final roof, as seen in the following two photos.
Once the roof was on, the quoins (corner stones) could be installed and the walls rendered. Really pleased with the outcome and my rendering skills have improved a lot!
Only thing that I am not so happy about is the ‘cupping’ of the wooden surround to the roof. I may look to get some more stable wood from somewhere and replace this before the living roof has been added.
The living roof will be constructed using some plastic landscaping tiles (the sort you get on driveways to stabablise the surface), filled with soil, and finished with a sedum lawn.
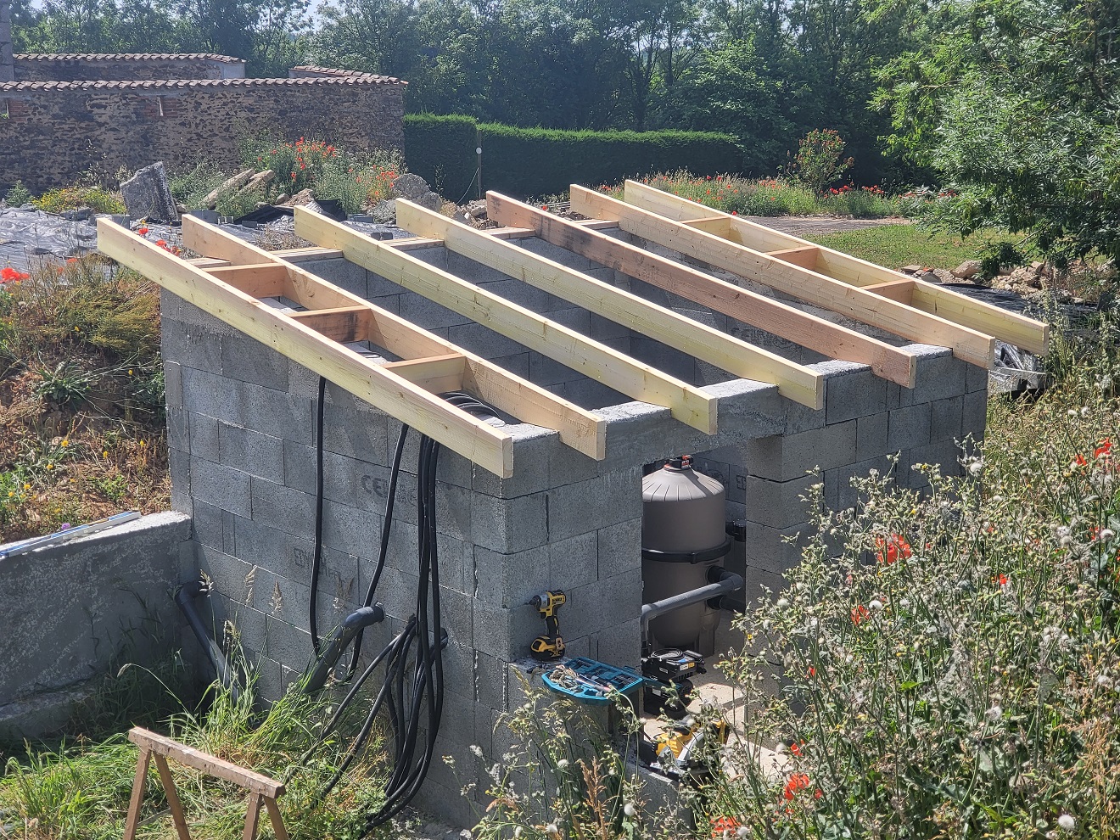
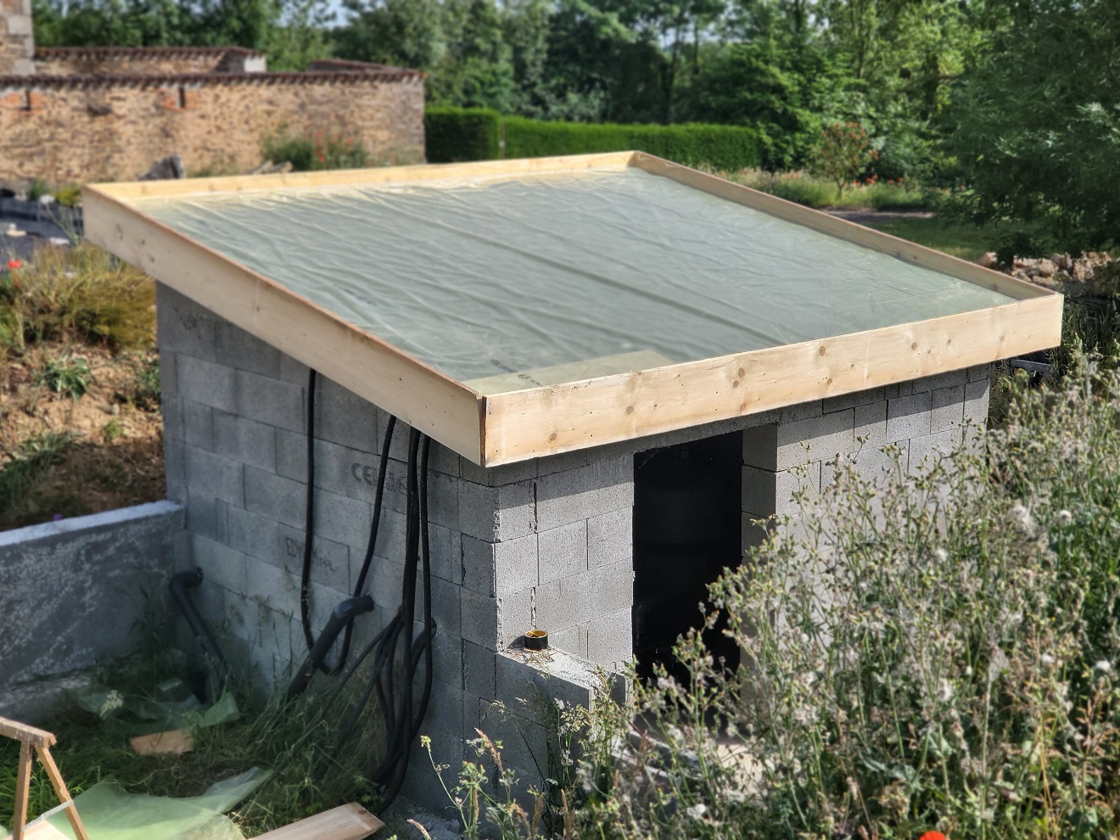
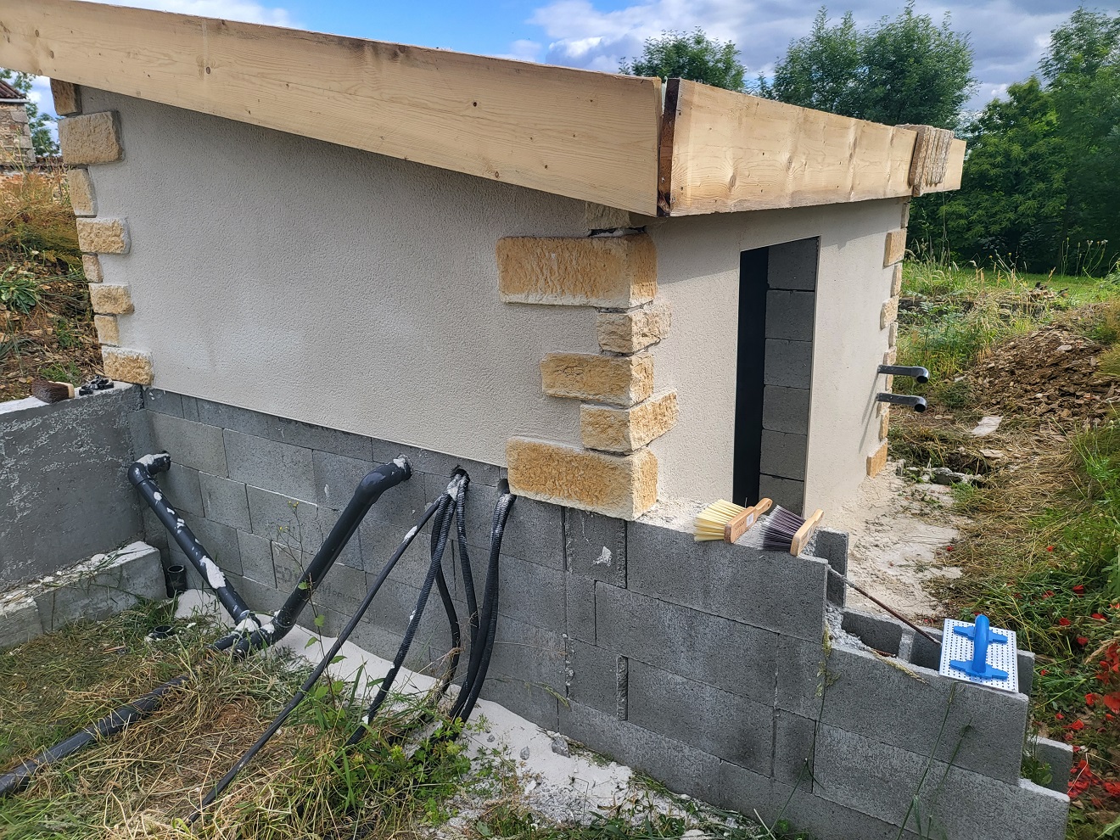
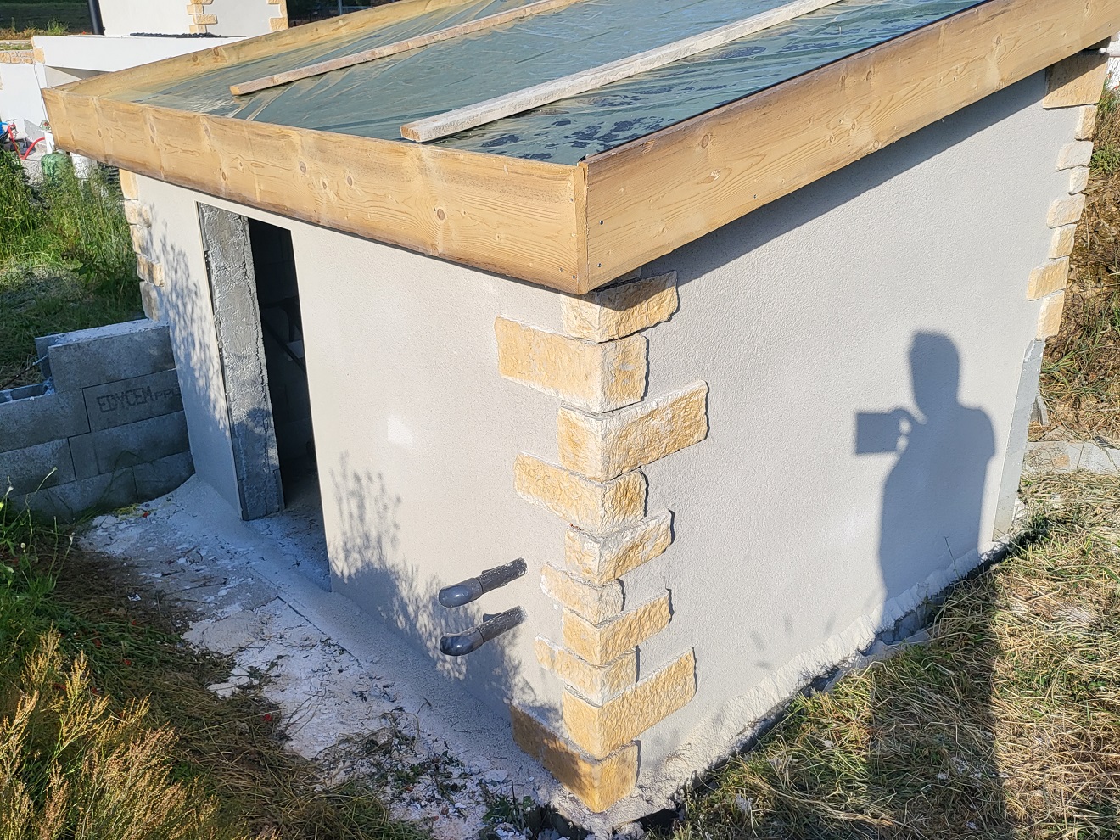
The electrician has also now been to connect the mains and install the circuit barkers. I’ve installed the rest of the electrical items and wired them up to the fuses electrician put in place. All fires up nicely and works a treat.
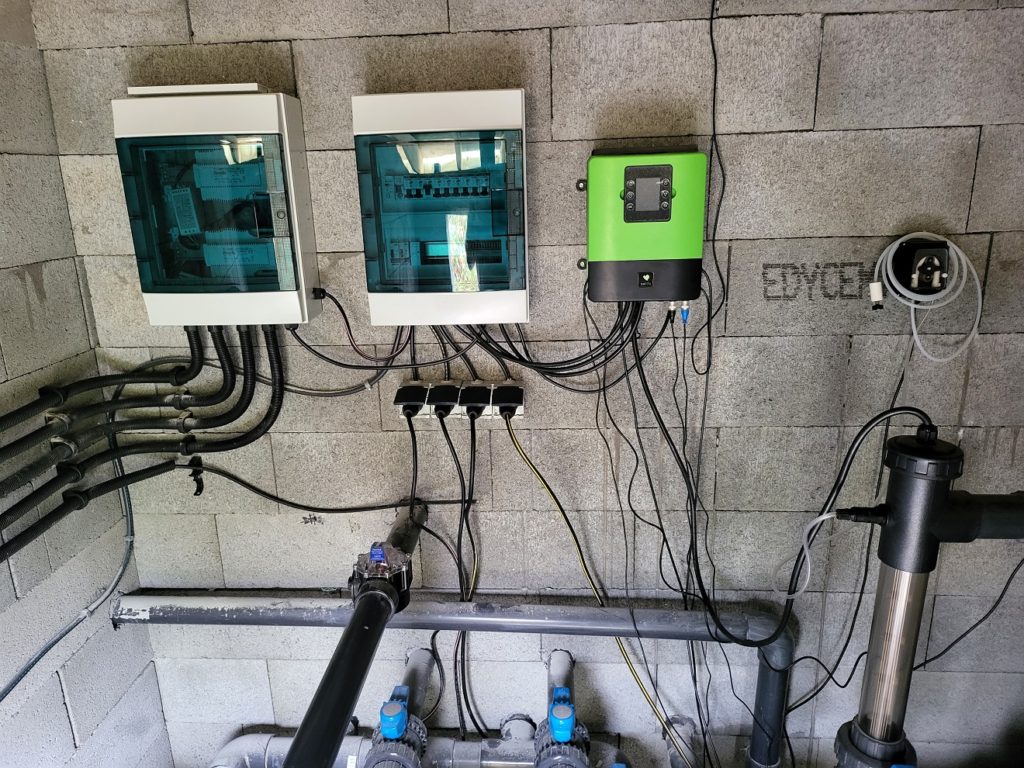
In another post I will explain all the electrics, as there are some nice complex items and logic that goes into this setup – but now all ready to add water and start filtering!
