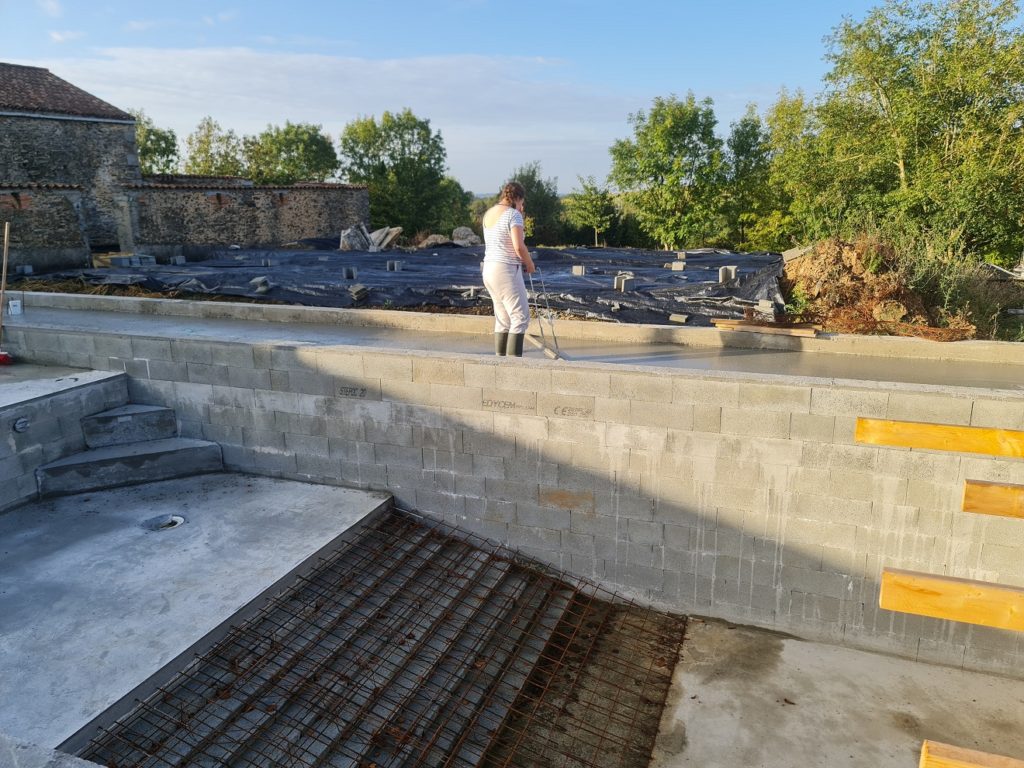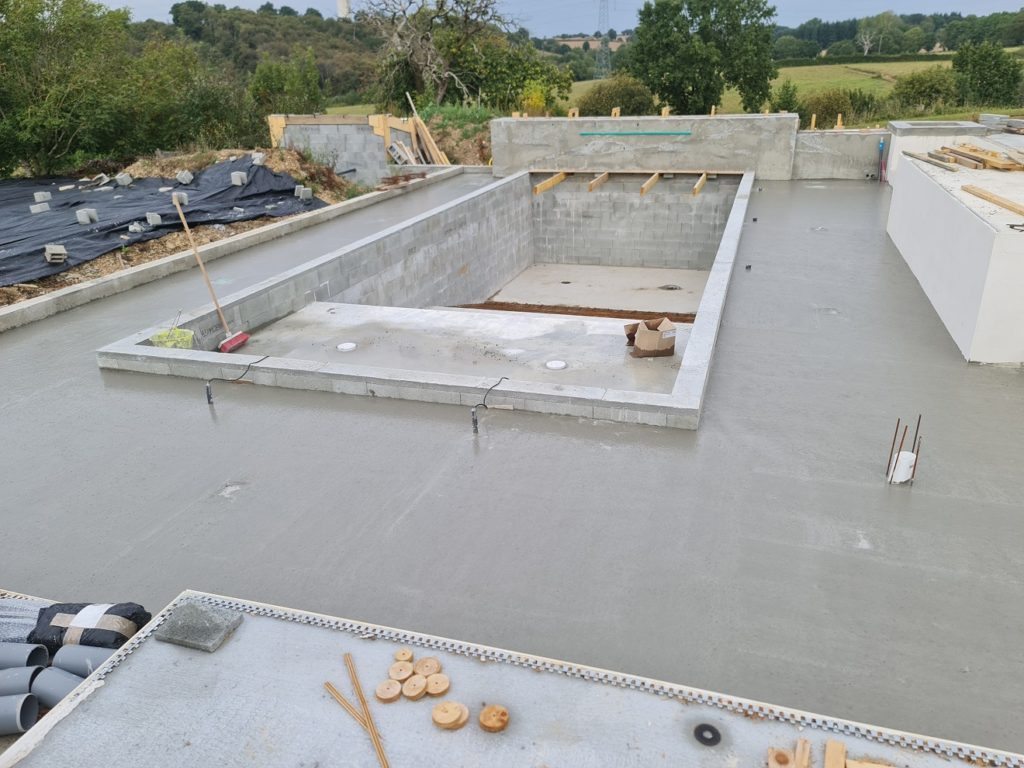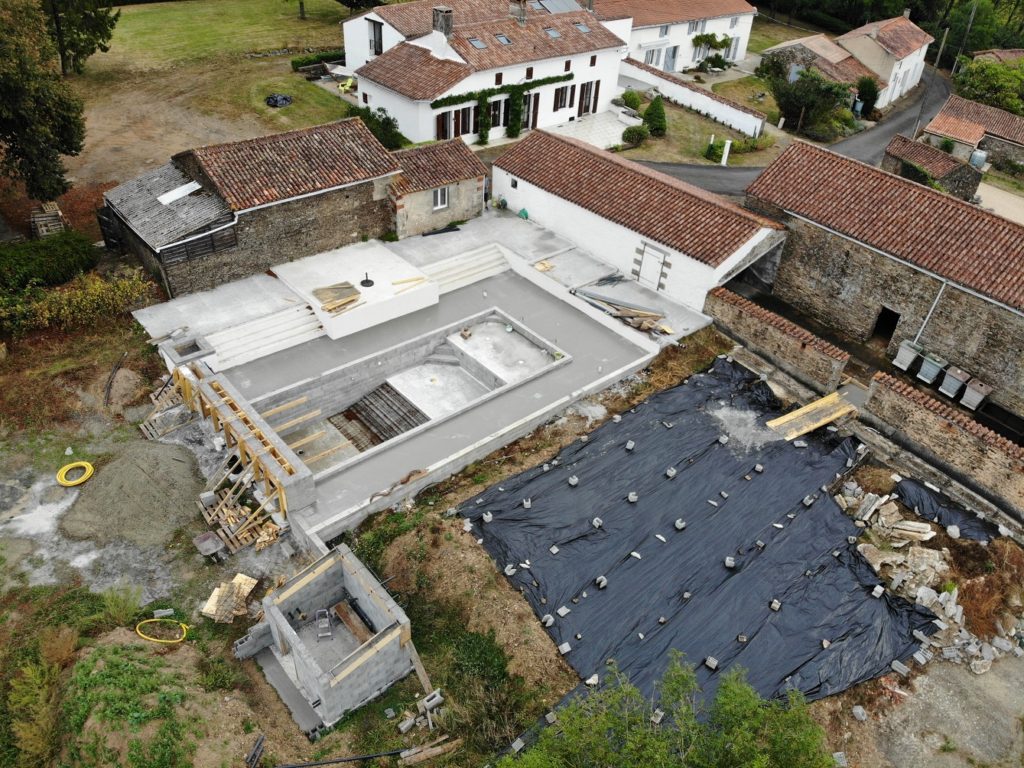The biggest concrete pour of the build, with 14 cubic metres being poured using the long reach pump truck (28m arm).
My daughter is tamping the concrete with the 2m metal bar to help bring the ‘cream’ to the top and sink any aggregate, leaving a nice smooth finish.
The concrete slab is approximately 150mm lower than the pool walls, to allow the installation of 20mm porcelain times on plastic pedestals. The coping stones will be glued to the top of the pool walls, but the surrounding tiles will be set on the pedestals to allow services to be run / hidden underneath and also drainage to be invisible. Water will be able to pass between tiles (approx. 2mm spacing) and onto the slab below, in which we have set drains at regular intervals.

The finished slab, with the covered drains being just about visible. The white plastic tube surrounded by four steels are for the sail-shade posts. An additional 150-160mm of shuttered concrete will be added to these at a latter date, bringing them level to the pool walls, so that the porcelain tiles sit nicely.

An areal view of the slab, showing the whole pool area in context to the house and barns. The technical room walls were also partially filled to the top, but not the slopes, as the concrete is too ‘liquid’ for that purpose.

