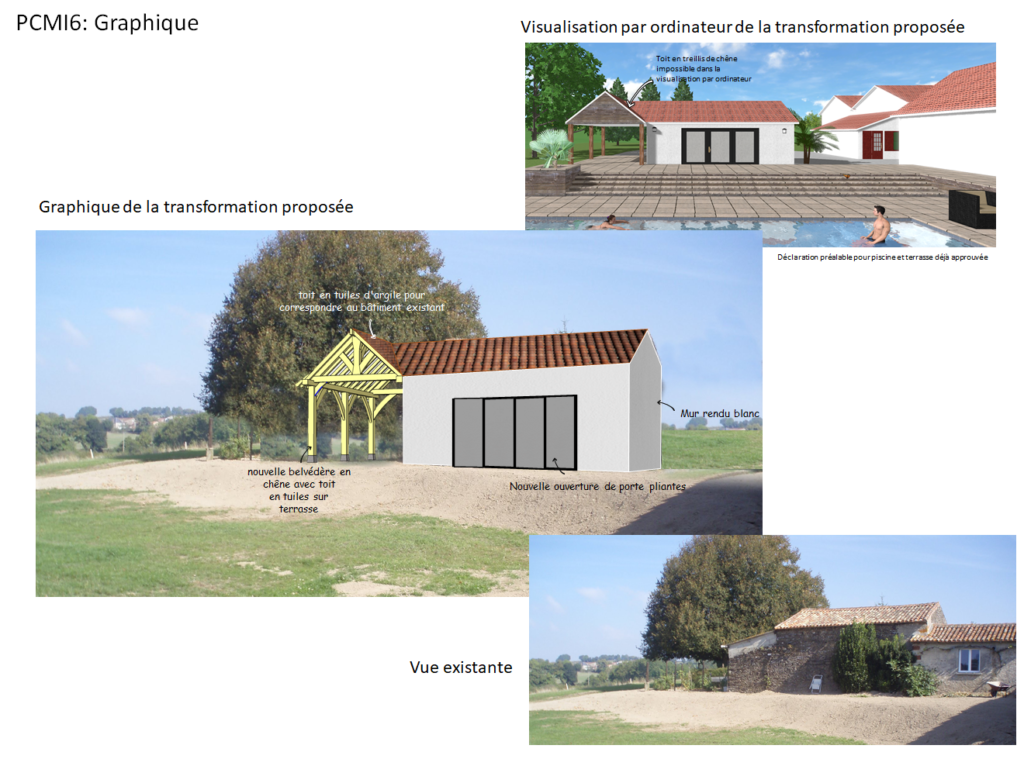Whilst I was back in the UK, I received an email from the local mayors office to inform me that my planning application for the garage conversion required some additional information, specificaly:
- A narrative to explain the overall proposal
- A graphical illustration of how the proposed construction will look in the landscape
- A photograph of the buildings, from a distance, to show how they sit within their environment
Whilst they are not officially mandatory, our local planning department obviously wanted more information to help with their decision making. The two month clock obviously stops whilst I was preparing the missing documents, which means that I now expect to hear from them towards the end of November.


