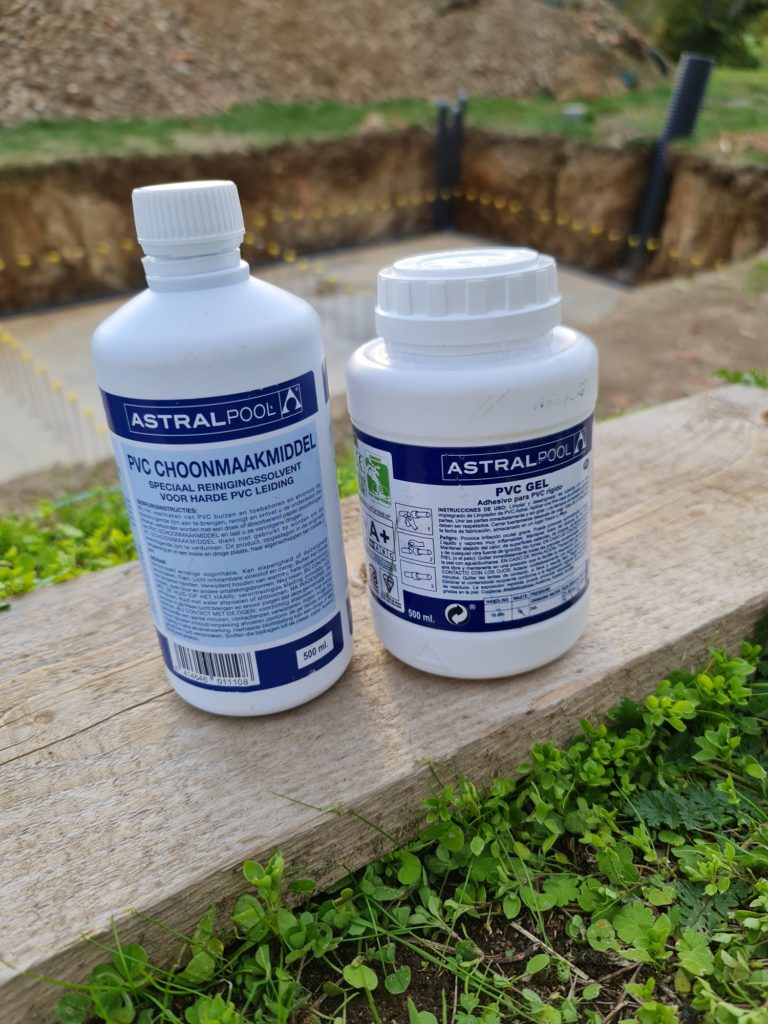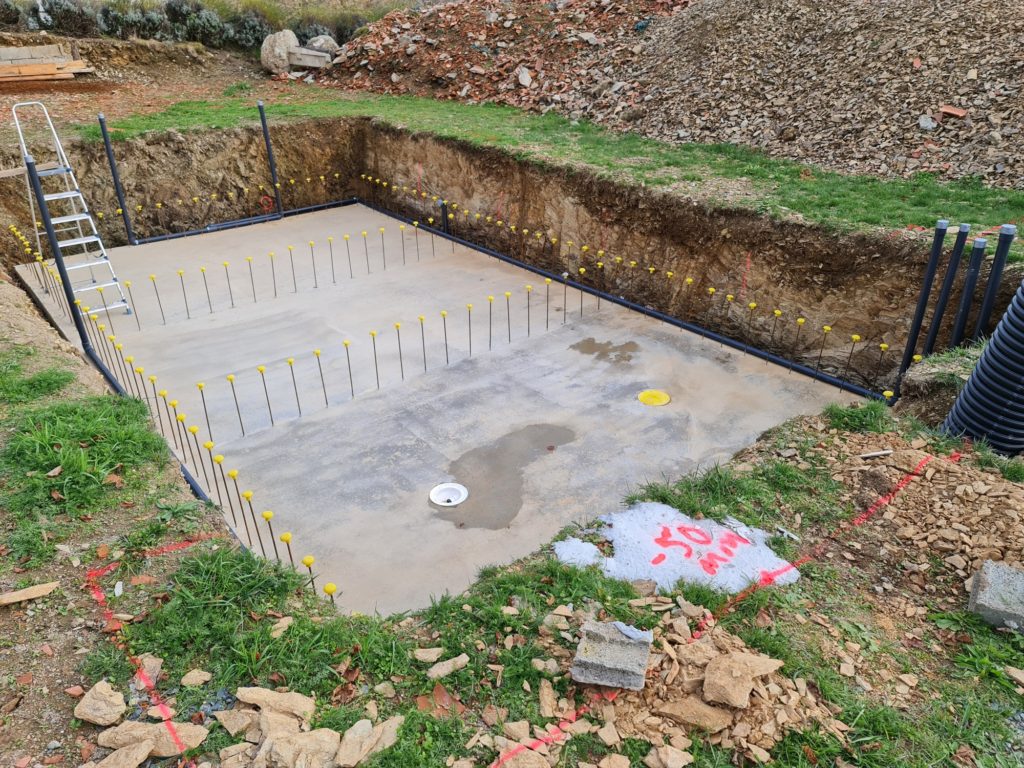
Taking advantage of a the good weather and the longer evening before the clocks go back, I prepared all of the plumbing which is to be buried when it comes to back filling. This is not all of the plumbing, as some of it will be above the natural ground level and can be installed after backfilling.
However, it does include the plumbing for the bottom drains (visible in foreground) in the deep end, as well as bottom drains in the shallow end (small 600mm high pipe two third of the way down the pool, a suction connection for broom or robot, and two discharge jets for returns (shallow / far end of pool). The four vertical pipes in the right hand side of the photo are where they all come together to then run to the filtration room.

The pipes need to be installed vertically and rest on the slab (i.e. a solid base) so that the connections are not put under too much pressure when backfilling around the pool.
In order to balance the flow between the two discharge jets (returns), the plumbing needs to be teed equally between the two; as can be seen in the photo below.

The void behind the slab will be filled and tampered before I start building the walls, to give the pipes a solid base on which to rest when they run horizontally, in the couple of areas where this will not be on the slab itself.
The lengths of each vertical pipe have been deliberately left too long for now to allow them to be cut to size and plumed into the through wall connectors at a later stage, when the walls are being constructed.
