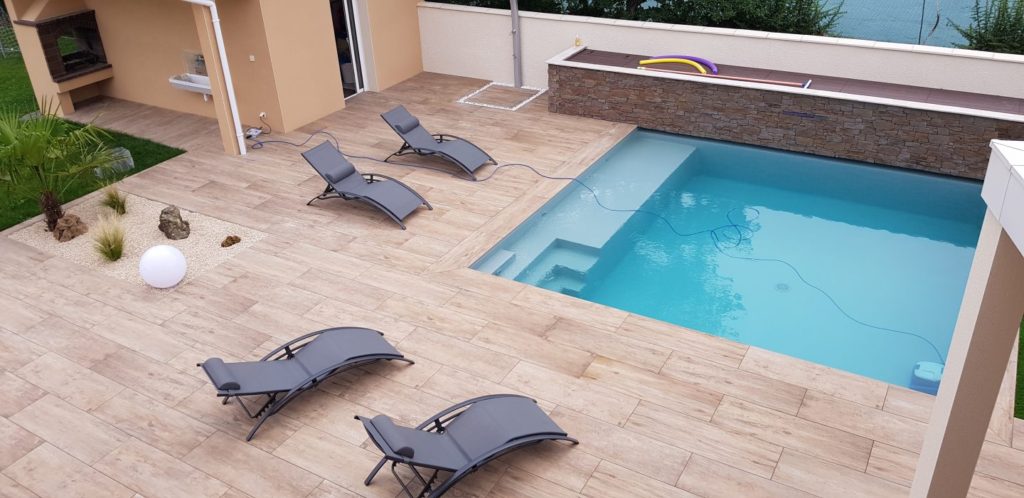As I have previously commented, my plans tend to evolve and just in case you thought that they were pretty extravagant already, I have just decided to notch it up even further.
My plan all along has to have a feature wall above the deep end, with a waterfall projecting out from it. Whilst this will hopefully be visually attractive, it does give some practical issues; namely the location of the roller shutter.
I have toyed with the idea of not having one, but it currently being a holiday home, it really needs something for a security perspective, as well as protecting it from leaves and other debris.
I did a lot of research of roller shutters and considered installing a roll away one at the shallow end, which can be moved back away from the pool when not in use. However, this is not going to be that practical to use on a daily basis and would also require a rail to be installed on the patio, which I think is visually unattractive and I am bound to stub my toes on it…
I’ve taken a lot of inspiration from forums and other DIY blogs, with one in particular catching my eye (link). You can just about make out in the photo below, that there is a small gap between the wall and the water.

This very clever approach uses a reinforced concreate beam to span the width of the pool, leaving a letter box hole for the roller shutter to pass through. The roller shutter is a standard above ground automatic cover, but is hidden away behind the wall.
Whilst I have been happy to follow some very well documented and tested approaches to the pool design and construction, I am less confident in building the suspended wall. Therefore, I have enlisted the help of a structural engineer to do the necessary calculations to get it right.
