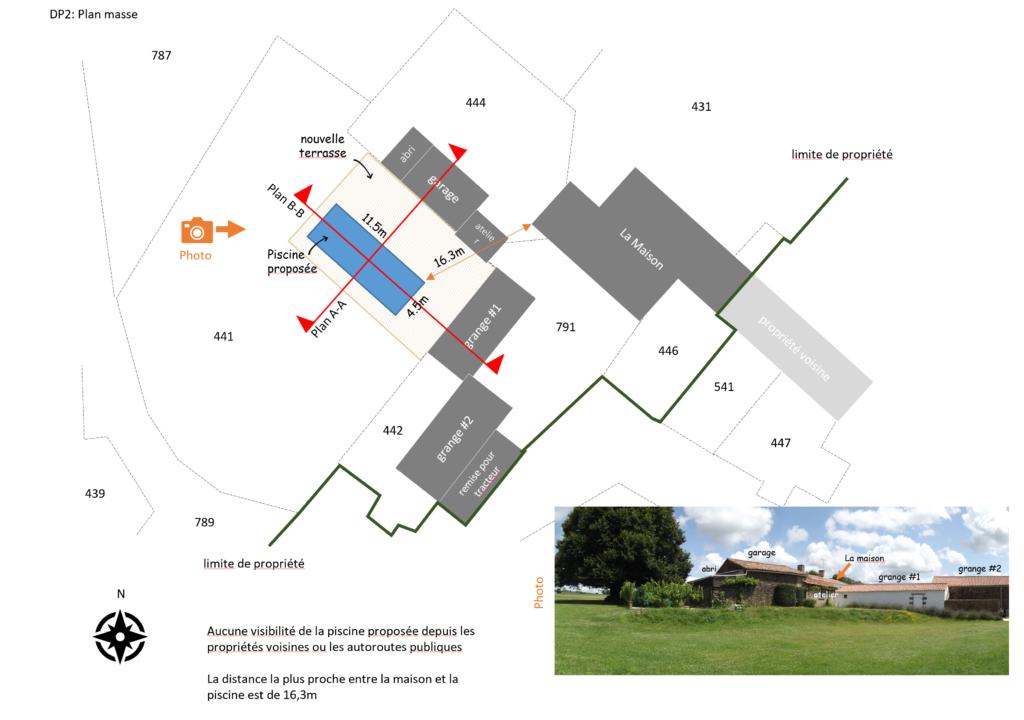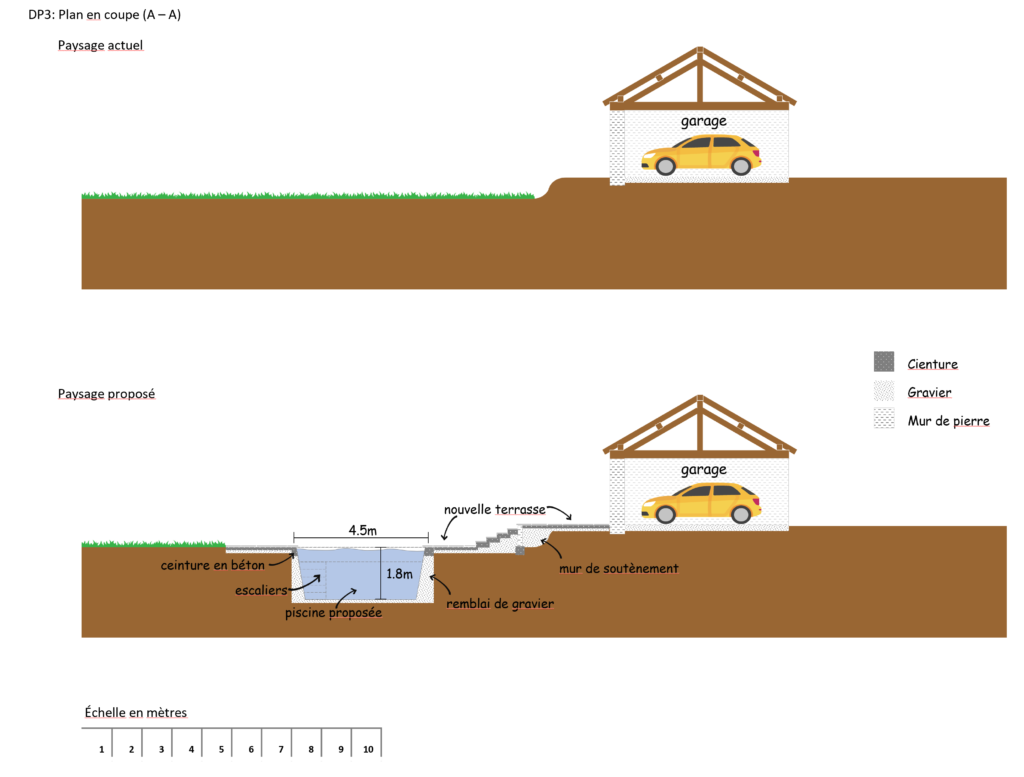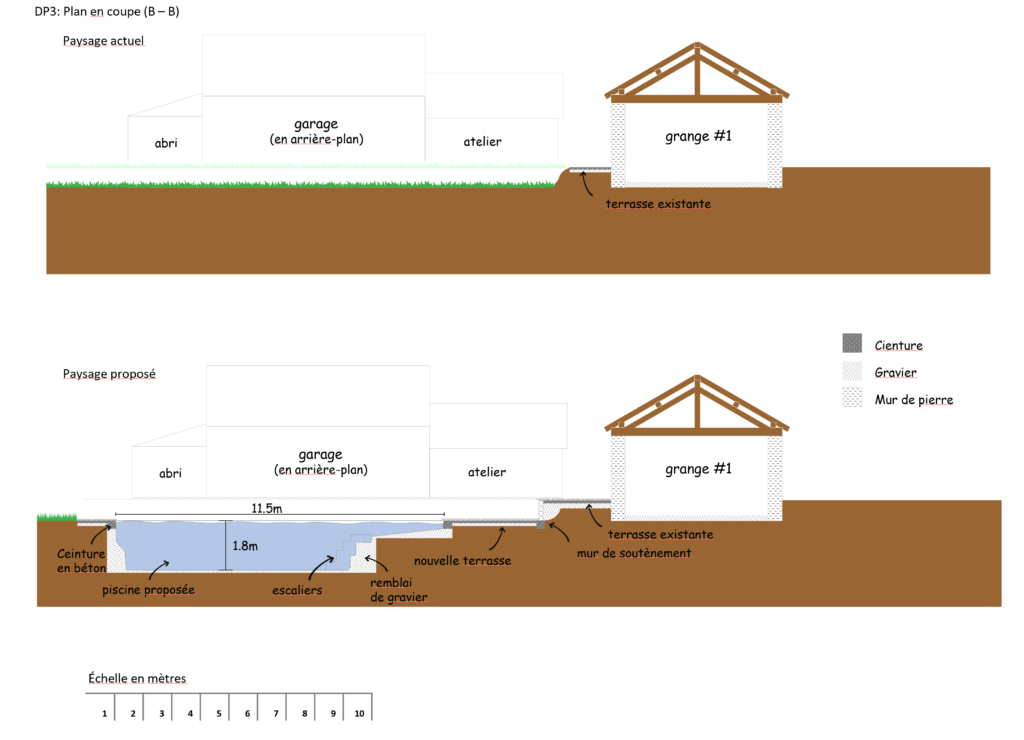With our final design complete, it is time to apply for planning permission.
In France there are a number of different levels of permission, depending upon the type and scale of project. For a swimming pools, the follow general rules apply (sizes are surface area of water):
- Less than 10m2 – no permission is required
- 10m2 to 100m2 surface area – Prior declaration of works (Déclaration préalable) is required
- Over 100m2 – Building permit (Permis de construire) is required
Our design is just under 52m2, so we are having to apply for a déclaration préalable. This is a relatively lengthy form, with about 20 pages, but there are a number of good websites out there that give completed examples. Once you have got your head around it, the forms are relatively straightforward.
They also require you to submit a number of annexes, including:



Photos are optional, but help give context to the design.
The completed form an appendixes need to be printed out in triplicate and also extra copies of the plans. These are then submitted to the local Mayor for consideration. In my case, I have posted them by recorded delivery, as we are still in lockdown here in the UK.
French planning system works on a tacit approval method, with a déclaration préalable review process lasting one month. Therefore, the theory is that if I do not hear anything in the next month then I can get on with the build – subject to easing of travel restrictions…
