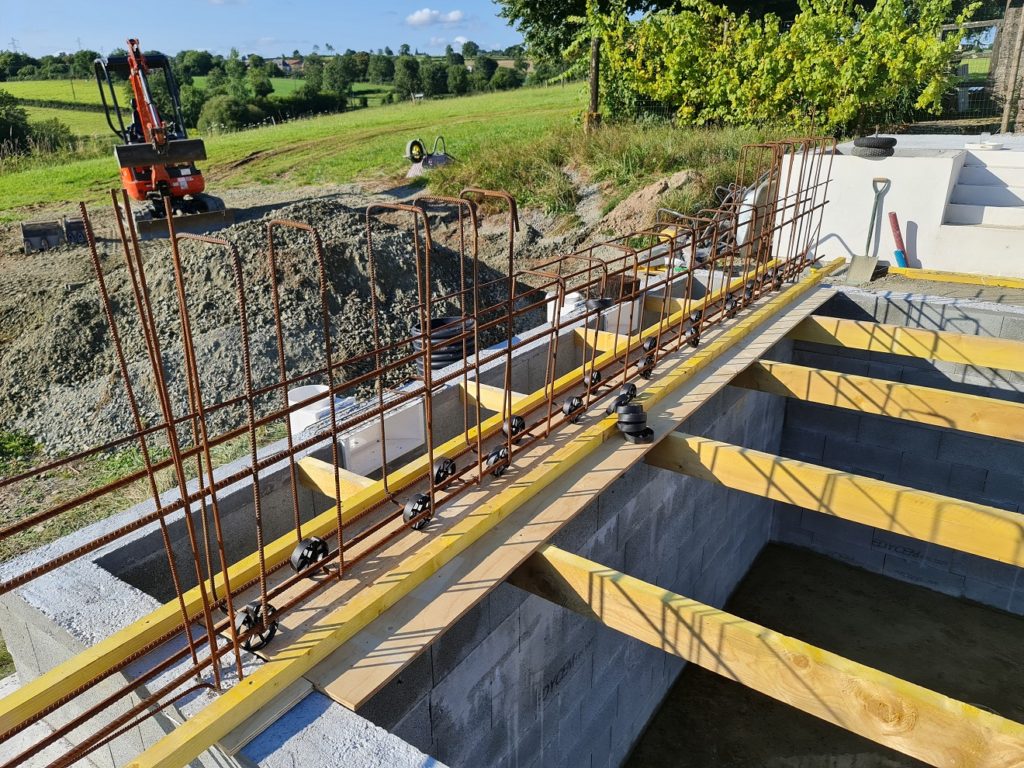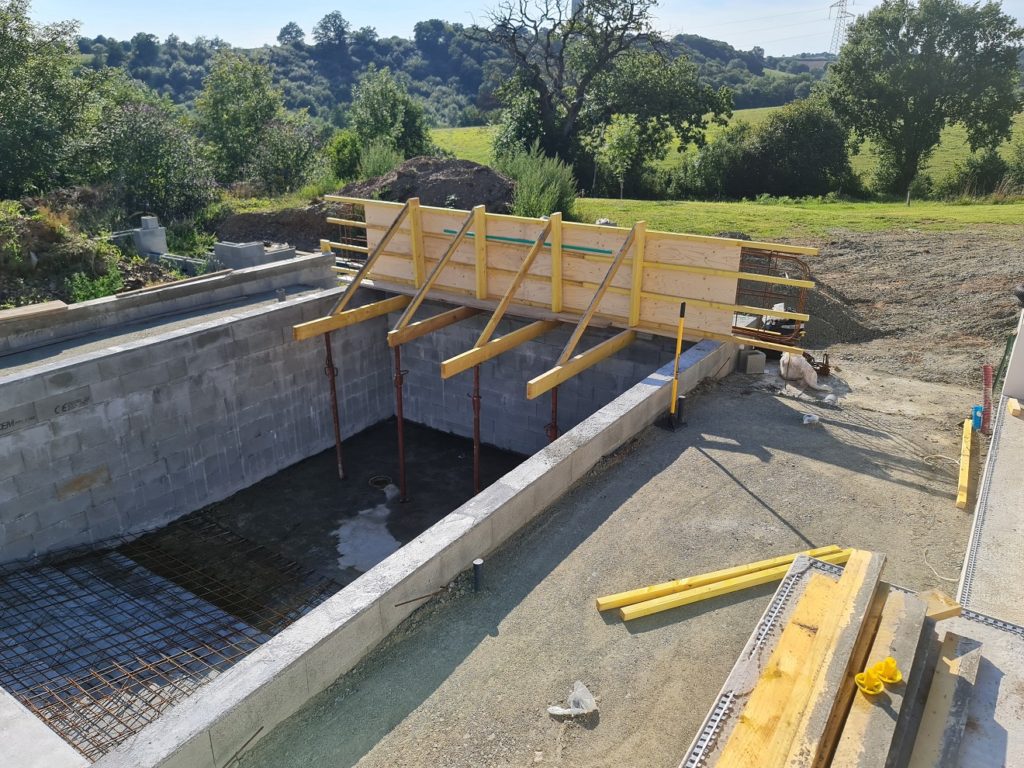The suspended beam has now been started. The beam spans the width of the pool, under which a 100mm gap exists for the roller shutter to come through, a little like a letter box.
Given that it is a suspended beam, spanning 4.5m, we got a structural engineer to do all of the calculations and specify to steel structure, concrete mix, etc.
The following photo shows the start of the steel work, with three lengths of 16mm rebar along the bottom, two in the middle, and there will be another three along the top. Rectangles of 8mm rebar are used to prevent torsional forces and are placed ever 300mm along the wall. You can also see the four vertical steels that go all the way into the bottom slab, which connect the pool walls to the feature wall.

The main steel structure is now complete, with the top layer of steel installed. The outer parts use rectangles of 900mm height, with the middle having 600mm and 200mm rectangles to allow the waterfall (white ABS plastic in photo below) to be installed within the wall. The black plastic ‘wheels’ are used to space the steelwork, ensuring that 50mm of concrete coverage of the steel.

A view from the front of the wall, where you can see what it will look like, including the waterfall (green horizontal strip). The wooden formwork has been extended out and supported by acrow-props to ensure stability during pour.

