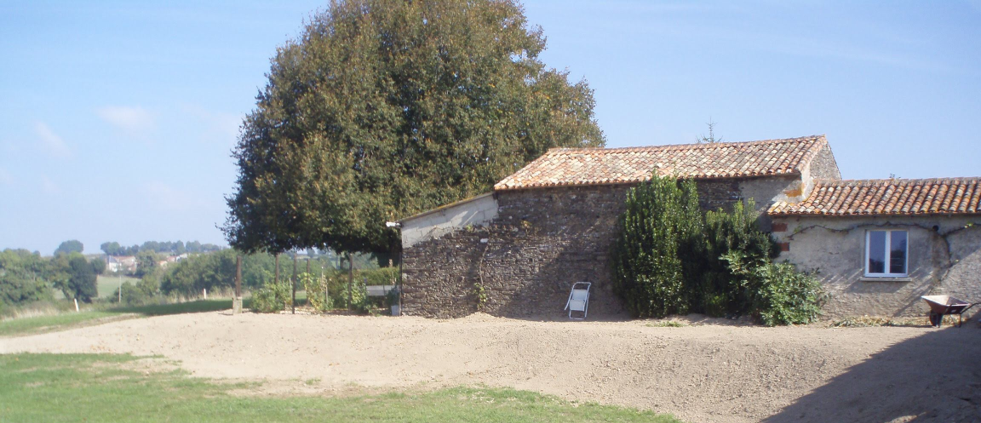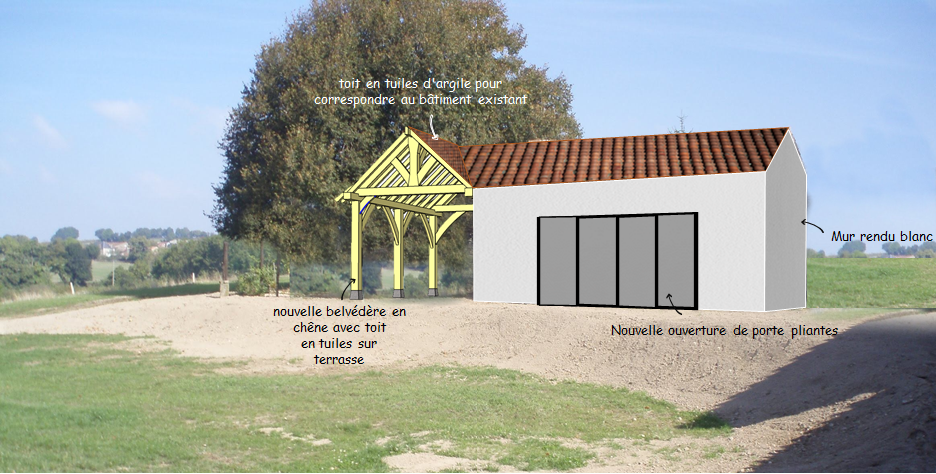With the planning granted for the pool, I have now submitted planning for the conversion of the garage to a pool house. I did not submit this all in one go, as this is a slightly more stringent process and I did not want the lack of permission for this to jeopardies the pool. So now that is granted, I am quite happy to file my application for the ancillary buildings.

The plan is to demolish the existing workshop, right hand side of the garage, and replace the lean too with a tiled gazebo. As shown in the illustration below.

The planning process for this is a little more trickily than with the original swimming pool, as a permis de construire is required. This is one up from a déclaration préalable as the resultant works cover an area of greater than 20m2. The forms are not too dissimilar, but additional details are required to explain the elements that are being demolished and some calculations for tax purposes.
The planning process is again tacit approval, but this time it is two months for approval (silent or otherwise) to be forthcoming, so I hope to hear (or not!) late October.
